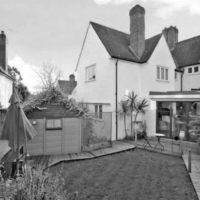Fuller Long have obtained planning permission on behalf of a client for the erection of a detached double garage in South West London.
Fuller Long outlined within their planning statement supporting the proposal, that the area in which the property was situated consisted of detached dwellings of a similar size and style, many of which benefited from garaging of a similar style as the proposed development. Furthermore, the structure of the garage would be set back behind the existing garage of the neighbouring property. In this sense, the garage would not be noticeably garish in terms of size as it would be reflective of proportions of the neighbouring property.
Fuller Long exercised caution with regard to the footprint of the proposed garage and ensured that it would not be so grand as to be excessive or compete with the proportions of the existing property. Additionally, consideration was given to the visual harmonisation and complementation of the structure with the existing property. This included the proposition of matching external materials in order to ensure a cohesive appearance with the existing property in accordance with the local plan policy DC1. Thus, Fuller Long argued that the proposal submitted would appear as an appropriate and positive addition to the existing property and would not adversely affect, nor detract from the character or appearance of the main dwelling.
Conclusively, Fuller Long stated that there would be no significant impact on the character of the area, amenities or occupiers of neighbouring properties, nor on parking and highway safety. As such, the proposed development fully complied with national and local planning policies and guidance, and in doing so, planning permission was granted.
To discuss a planning issue in regards to extensions or garage erections with one of our experienced team of consultants, please call us on 0808 164 1288 for a no obligation conversation or email us at hello@fullerlong.com





