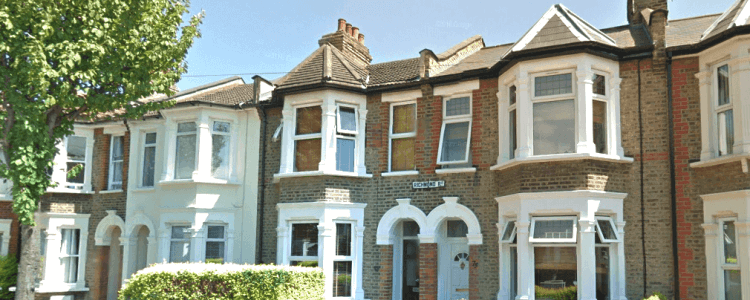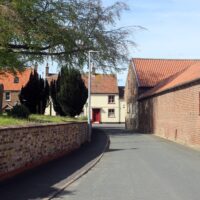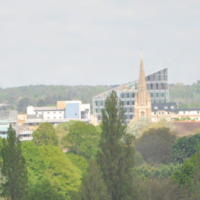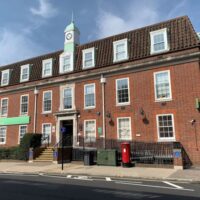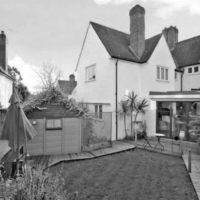It has been another strong month here at Fuller Long with a number of successful applications.
We have recently helped our client with a Certificate of Lawful Development for the construction of a single storey rear and side extension in Leytonstone. Our consultant was involved in providing advice in connection with the proposals and preparing the supporting statement to accompany the application. The application followed an earlier refusal of an application for prior notification consent in 2017, where the Council advised that the proposal did not meet the requirements of the General Permitted Development Order 2015 (GPDO). This was due to the fact that the originally proposed extension had a width greater than 50% of the original dwelling and was therefore too large to be constructed under GPDO.
The scheme that was submitted by Fuller Long had been amended to overcome the issue of the size of the extension. It proposed a single storey flat roofed rear extension along with a separate single storey side extension, and was granted a Certificate of Lawful Development by the local Council.
We have also recently gained retrospective planning permission to facilitate the retention of a two storey (one below ground) outbuilding with raised decking and associated fencing. Our client originally contacted the Council about the construction of a similar outbuilding towards the end of 2014. He was advised that its construction could be carried out under Permitted Development and therefore it did not require planning permission.
During its construction, a lower, underground level was created to be used for storage. Our client was unaware that the inclusion of this element would result in the development requiring planning permission. Our client approached us after work on the outbuilding was completed and he had been contacted by the Council. Fuller Long then began to review the building in light of the relevant planning policies and other material considerations.
Our consultant prepared the proposal for the retention of the building and associated decking. We pushed forward the case that although the property lies in a Conservation Area, our client had done everything possible to construct a high quality building that complemented the local area. He also appreciated the changes in land level and so wanted to ensure the building would not appear prominent in the wider setting of the Conservation Area.
The Council agreed that the style and use of materials together with the high quality of design respected the conservation area, and together with its siting would not harm the significance of the conservation area, namely the spacious plots and tree lined streets. As such, the proposal was considered to comply with the heritage related policies of the adopted Development Plan and the provisions of the National Planning Policy Framework (NPPF). Accordingly, planning permission was granted.
We were also approached by a family run business in Cambridge to submit a retrospective application on their behalf for the erection of an air condensing unit on the roof of their shop that was erected in 2016. As part of the application, we prepared a Planning Statement in support of the retrospective full planning application.
The air condensing unit is vital to the running of the shop as it supports the chilling fridges, enabling the shop to serve products such as milk, alcohol, soft drinks and produce. Without the air condensing unit in place, the shop would lose a significant part of its business and revenue. As the only shopping amenity for three quarters of a mile, the loss of the unit also had the potential to have an impact on the surrounding residents. This was a major part of the application put forward by Fuller Long, along with the fact that the shop is an important local employer with 11 staff in total.
As part of the preparation of this application, we also arranged for the assessment of noise levels of the air condensing unit at various points in the day which concluded that there would be a low impact on neighbouring properties if an acoustic enclosure was built around the units. In addition to the acoustic enclosure, the applicant was willing to turn three of the four conditioning units off from 9.30pm until 4.30am in the morning, which is something that could be secured by condition, so any impact on the neighbouring properties will be negligible.
Due to the reasons put forward by our consultant, the Local Planning Authority agreed that the proposal represented a sustainable development that complied with national and local policy and were pleased to grant permission.
We have also been successful in obtaining a non-material amendment to a previous planning permission for a shop in Bromley. The proposed alteration was to provide an access ramp and stairs to the front of the proposed retail unit. The alteration did not add bulk to the building and did not alter the design of the shopfront, it simply provides a new access arrangement.
If you are looking for the right consultants to assist with planning permission for your residential or commercial development, look no further. Fuller Long have worked on a variety of schemes across the UK with considerable success. To see how Fuller Long can help with your project, call 0808 164 1288 or email hello@fullerlong.com to speak with one of our Consultants today.

